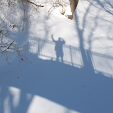Above you can see a small playground near the main entrance. The surface is some kind of rubber. It has a lot of give, so if a kid falls, he will not hit a hard surface.
The main entrance, shown above, faces the east. As you enter the school, the office area is on your left. There were maps available on benches in the entrance way, and they were very useful in figuring out were things were. There were no organized tours when I was there--it was explore at your own pace.
At the end of the entry way is the cafeteria and behind it is the gym. It appeared as if the floor had not yet been installed. In fact, there still is some finishing work to do, including laying some tile, and it will be done when the students are not in class.
Below is the cafeteria area. To the right the doors lead back to the main entrance. Exiting the door on the left, as the man is doing, leads to the west wing of the building.
The first room on the west wing is the art room. It was very clean. It will probably never look like this again.

Continuing down the west wing, you come to 13 classrooms, all for first or second grades. Here is one of the first grade classrooms.
Each of the classrooms is arranged a bit differently beyond the different decorating that the teachers do. Students were encouraged to come and meet their teachers, and we saw several doing that. Each classroom had a list of the students who would be in that class come Monday.
None of the classrooms had the traditional school desks. Tables are in. Also, note the smart board on the wall. A projector projects the image from the teachers computer (or other visual source) onto the board.
Below is the hallway from the west end of the hallway. Notice how the teachers have put the names of their students onto the doors.
Walking back to the east, you come to the central area between wings, where the art room is. Also in that area is the library, which still has an empty look to it.
Rounding the corner you come to the lavatory section of the east wing. Lots of ceramic tile in this area.
Where the hallway turns again is the music room. It occupies the same position for the east wing that the art room occupies for the west wing. It was all ready for a game of musical chairs.
The first room in the east wing is a computer lab.
The Kindergarden and pre-school classrooms are considerably larger than the classrooms for first and second grades. They also have a door that leads to the outside.
Halfway down the hallway is an area where there are nooks for tutoring. Students who need special help can be taken out of the classroom and given individualized attention.
Here is another Kindergarten room.
Returning to the cafeteria, I had a cookie and then set out to explore the hallways in the office area that my map showed. Below is a picture of part of the kitchen.
The office area has a bunch of small rooms. Some of them are offices.
There is a room for speech therapy and a conference room.
The most interesting room in this area is the Time Out room (That is what the plaque by the door called it.) If a student wants his or her own desk, this is a place where he or she can get it.
It was time to go. I took a picture of the skylight in the main entrance because I had long wondered what the purpose of those funny structures on the roof was.
Before I left I took a quick trip around the building--there is a sidewalk that runs behind the building. The feature that will be the favorite of the students is the playground on the north side. In fact, a third grader I know was mightily impressed with it--too bad she will be in Van.
If you could not make it to the open house, I hope these pictures and these descriptions give you some idea of what the new school is like.
Update: The Rensselaer Republican had a picture of the ribbon cutting in its August 27, 2012 issue and gave the price tag as $15.5 million.






















2 comments:
Thanks for the pictures...they were great...if you weren't able to get to the open house seeing these pictures showed you alot...THANKS!!!!
You did a grand tour. Thank you.
Post a Comment