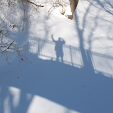This space is chopped up into a bunch of small rooms. You can see the entry way through the double doors (triple if you count the door that is used to fill the space above the two doors--perhaps it was once filled with glass. The window on the wall overlooks the stairwell. This room has windows that overlook the street that are not visible in this photograph.

This suite of rooms is in good condition with woodwork in excellent shape, attractive hardwood floors, and most of the original frosted glass in place. Below you can see two more of the rooms in this group of rooms. The windows you see here provide light to an interior office. The door that you see through the door leads to the hallway.

Across the hallway are interior offices that have little natural lighting. The woodwork is darker, which probably means that it has not been redone for many years. This office was until recently occupied by the Fraternal Order of Police or some similar sounding organization. The interior windows that originally provided light to other rooms have been painted, and painted rather sloppily. Taking the paint off will be a chore because the windows are old glass with texture providing the diffusion of light.

At some point the building was rewired and all the electrical wiring is now in conduits that are visible.
The room at the back of the building is in poor shape. The floor here and in some other places on the second floor has been painted, and bringing it back to its glory will take a lot of work. There are also problems with the plaster in many places on the ceiling. You can see where a bit has fallen away above the window in the picture below.
The owner is rehabilitating the space and it should be lovely when it is finished. However, there is limited demand for space on the second floor of downtown buildings. We will see what use it will find.
Going through the door on the left in the photo above, one goes by a small bathroom area and then into the hallway along the north side of the building. The fire door is at the end of this hallway. You can also see a bit of decorative wood framing around the windows at the end of this hallway. Other windows also have that framing.
The staircase on the right is the only access to the third floor. The spindles of the staircase are decorative and suggest that there were once decorative finials on the stair posts.
The third floor is completely unlike the second floor, which is cut up into many rooms. There is one big room on the third floor with a couple of small rooms in the back. The floor has its own heating system and the ceiling is in bad shape, apparently damaged by a leaky roof. This space was until recently used by a local band and served as a club room or hang-out space. The owner plans to redo the third floor as an apartment for her son.
From the windows at the front of the building, you get a wonderful view of the courthouse from an different angle than you get from street level. But as I enjoyed the view, I also noticed that the window frames were in bad shape and with only a single layer of glass would leak a lot of heat in the winter.

The owner has a lot of enthusiasm about restoring this building. I appreciate the efforts of anyone who takes on the task of preserving our old buildings. It takes a lot of energy and drive, and it is something that young people are best at. As someone who has tried to keep old home in repair, I know how much work is in store for her and wish her and her family the best of luck.








2 comments:
Great view of our courthouse is correct. Thanks for the tour.
Yes, indeed, thanks for the tour and commentary. I wish the owner well with her business as well as refurbing the historical building.
Post a Comment