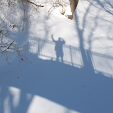You enter the building into a small reception area that will have benches so that people who are ordering carry out will have a place to wait for their order. However, the new Ayda's will feature a large area of seating and will employ a waiter or waitresses. The main dining area is L shaped. The cutout of the L is the kitchen area, shown below. You can see that the hood for the stove is already in place but not much else is.
The yellow thing in the foreground is used to put dry wall on the ceiling.
Below is a closer look at what will be the kitchen.
Below is the view from the kitchen of what will be the dining room. The floor will have a reddish brown ceramic tile that will help give the place a Mexican ambience. On the right you can see a closed in area that will be for soda and I am not quite sure what else.
Turning 180 degrees, there is a door to part of the building that will not be used as a restaurant. A bit of this area will be walled off and used as a pantry with a walk-in freezer or cooler. The rest will be available for rent. This area was storage for Hoover House.
You might have noticed the bright light in the corner of the kitchen in a picture earlier. There is a door that leads to the outside and what will become a patio paved with bricks from the old Johnny Rusk building. The owner of Ayda's requested the bricks and was given them--it probably cut down on the disposal costs. So a bit of the Johnny Rusk building will live on in the new Ayda's.
By the way, I told the owner that there were rumors that he had bought the Johnny Rusk building and was tearing it down for parking. He thought that was pretty funny, partly because he has all the expense he can handle with the remodeling and because he did not know who bought it. I told him that it was the county and that it would probably become a parking lot for the foreseeable future, an idea he found attractive.
Below we are back in the dining area looking toward the entrance. You can see some pink fiberglass panels there--the building had no insulation. You should also be able to see that there will be a small room at the entrance that will serve as a reception area or a waiting area for those who want carry out. To the left is part of the dining room we have not seen yet.
I mentioned that the dining room had an L shape. From the near the entryway looking toward the south there is another room that will be a room for employees and perhaps the office for the restaurant. The area in front of that will be part of the dining area.












1 comment:
Thank you for the tour. I was curious too.
Post a Comment