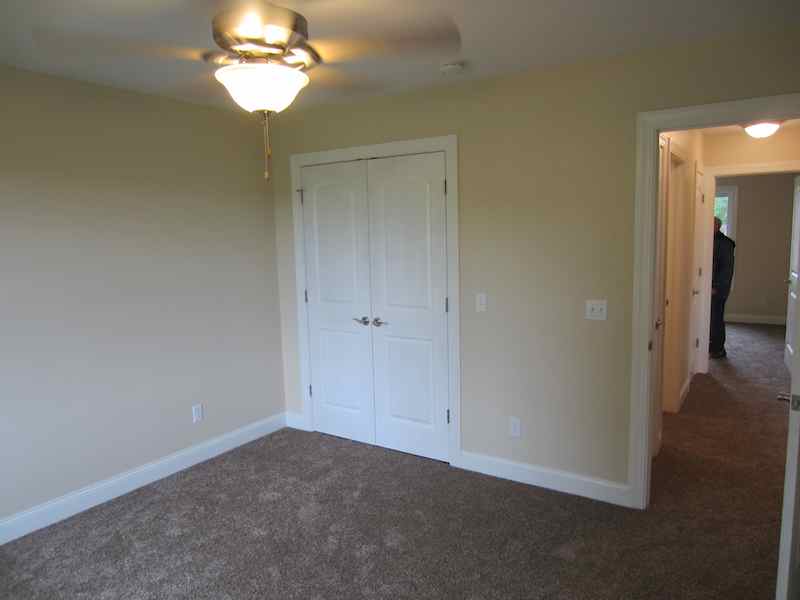Last weekend the building trades class of RCHS had an open house for their school project, a house on West Vine Street.
When one goes through the front door, one enters a large room that has the kitchen, a dining area, and a living room area. I did not get a picture of this room because it was full of people--a lot of people came to the open house. It is similar to the large main room in the 2011 building trades house, though the kitchen area has its working surfaces and cabinets arranged a bit differently.
On the east end of the house are two bedrooms with a bathroom between them. The house has lots of electrical outlets and lots of closets. Most of the floors are carpeted.
The east bathroom is ordinary.
The garage is on the west end of the house and has a door into the west hallway.
At the end of the west hallway is a utility room. It has hookups for a washing machine and dryer, and also a third toilet.
The master bedroom is also on the west end. The bedroom itself looks like the east bedrooms, though it is larger. One thing I thought unusual was that the large closet for the master bedroom had two ceiling lights.
The master bathroom does not have the standard bathtub but rather a large shower area.
Here is the zillow listing on this house and here is the realtor listing.








No comments:
Post a Comment
I have been getting too much spam lately so comments are now moderated and spam is deleted.