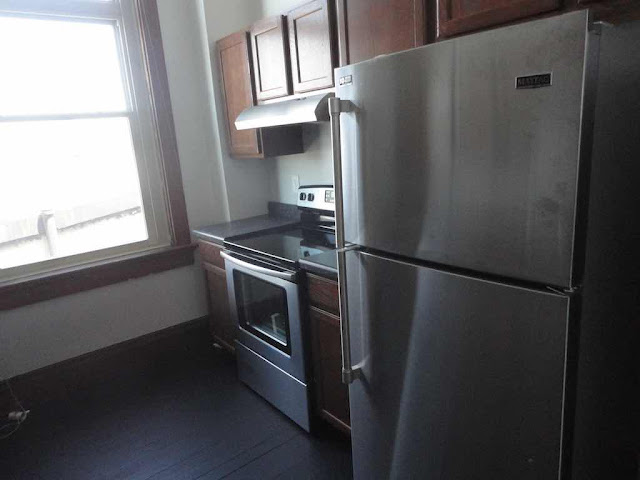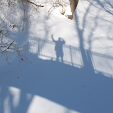Wednesday, June 8, 2016
Behind the windows--revisited
In October of 2014 I had a post that looked at the renovation of the third floor of the old Oddfellows Building into apartments. In the year and a half since then, the work has been mostly finished. The old post began with an exterior photo, and here is a recent one for comparison.
There are three apartments on the third floor, two in the front and one in the back. The one in the back does not have the wonderful view of the court house, but it does feature a very large main room.
The 2014 post showed doorways to the what would be the kitchen and bathroom. There was nothing in them at the time. Now the kitchen is finished.
Below is the other side. It is small but has everything needed for a kitchen.
On the same side of the room is a bathroom and a closet. The closet has the water heater for the unit.
The front of the building was originally one very large meeting hall. It has been divided into two units that are mirror reflections. The sleeping area is above the bathroom and storage closet. This view is looking at the apartment from the front of the building. This apartment was occupied a few days after this picture was taken. The other apartment that has a similar design has been occupied for some time.
The part of the building the juts out over the sidewalk was originally a stage for the meeting hall. It has been made into a separate room that both apartments share, a common area. It will be a great place from which to watch parades.
In the hallway between all three apartments were some windows that originally were formed at the top of the second floor windows. They will not be used in the remodeled facade but their look will be reproduced. Instead of having leaded panes, the windows will have just one pane and the design of the lead will be simulated with paint. The amount of detail in some of old buildings would be extremely expensive to duplicate today.
Even though comparing these views with those from 2014 shows a lot of change, it does not capture the full scope of the remodeling. There were lots of places where the floor and ceiling had serious issues that needed to be repaired.
There are three apartments on the third floor, two in the front and one in the back. The one in the back does not have the wonderful view of the court house, but it does feature a very large main room.
The 2014 post showed doorways to the what would be the kitchen and bathroom. There was nothing in them at the time. Now the kitchen is finished.
Below is the other side. It is small but has everything needed for a kitchen.
On the same side of the room is a bathroom and a closet. The closet has the water heater for the unit.
The front of the building was originally one very large meeting hall. It has been divided into two units that are mirror reflections. The sleeping area is above the bathroom and storage closet. This view is looking at the apartment from the front of the building. This apartment was occupied a few days after this picture was taken. The other apartment that has a similar design has been occupied for some time.
The part of the building the juts out over the sidewalk was originally a stage for the meeting hall. It has been made into a separate room that both apartments share, a common area. It will be a great place from which to watch parades.
In the hallway between all three apartments were some windows that originally were formed at the top of the second floor windows. They will not be used in the remodeled facade but their look will be reproduced. Instead of having leaded panes, the windows will have just one pane and the design of the lead will be simulated with paint. The amount of detail in some of old buildings would be extremely expensive to duplicate today.
Even though comparing these views with those from 2014 shows a lot of change, it does not capture the full scope of the remodeling. There were lots of places where the floor and ceiling had serious issues that needed to be repaired.
Subscribe to:
Post Comments (Atom)











No comments:
Post a Comment