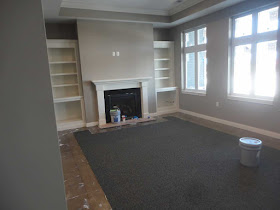On Monday afternoon I got a early tour of the new Autumn Trace apartments. There will be an open house with guided tours on August 3 from 11:00 am to 2:00 pm and if you have any interest in seeing what they have, I encourage you to go.
The parking lots and the entrance drive are ready to be paved. Weather has delayed this part of the construction and the job is now scheduled for Wednesday.
When you enter the building, the first room you will see is the reception office/business office. The hallway in the picture below heads to the north.
You can see the floor plan of the building here, although the locations of the chapel, theater, game room, and cafe have moved from what is shown in that plan. The hallways shown on the plan and the location of the apartments seem to be unchanged. There are three places to dine or eat along the main hallway that leads to the back of the building. One is a private dining room that can be used by residents to entertain guests. It, like the entire building, lacked its furniture on Monday. In the next ten days truckloads of furniture are scheduled to arrive and the furniture should be in place for the open house.
Next to this small dining room is a much larger dining area where the residents will east almost all of their meals. Meals are included in the basic rental charge for residents.
The main dining area will have two entrees for each meal and the residents will be asked to choose which they want the day before so the chef can prepare the right amount of food. If neither choice suits a resident, there will be a number of standard options available that are easy to prepare.
Across the hall is an area that will have stoves and refrigerators that the residents can use if they want to cook for themselves. A reason for that might be to entertain family members.
At the west end of the building is a large activity room. Although the individual apartments may seem small to someone used to a house, the residents can use the many common spaces that the facility has.
Autumn Trace has 44 apartments but only 43 will be rented. One apartment will be kept as a guest room for visits from family. There is only one two-bedroom apartment available and it was rented almost immediately after the project was announced.
Below is the typical shower. The apartments do not have bathtubs. There are multiple grab bars in the bathrooms and they are ADA compliant.
Each unit has a small kitchenette. The kitchenette has a sink, a mini fridge, and a microwave.
Below is the view of one of the two courtyards from an apartment.
One of the common areas will be the theater, which will have a large-screen TV and comfortable seating. The facility will have free wireless Internet for those who want to surf the web or e-mail friends and relatives.
Each apartment has its own heating/cooling unit. The residents will set the temperature in their room or rooms to whatever they find comfortable.
There are two laundry rooms. The monthly rent includes laundering of bed and bath linens but residents are responsible for washing their clothing. However, for an extra charge they can have that done as well. The machines will not be coin operated.
The hallways are wide and spacious. They include nooks that will have chairs or couches.
At the entrance is a small room with a fireplace. It is another common area and will be useful for meeting visitors.
At each corner of the building is a screened-in porch that will have wicker furniture. The theater, game room, cafe, and chapel are also on the corners, but they are inside corners. Below is the cafe, which will be open and available around the clock.
Below is the unfurnished chapel.
I asked how many of the rooms have been reserved. As of Monday about 40% are reserved. They expect to increase that a bit by the move-in day, which will be August 5. 40% is a higher starting occupancy than the other Autumn Trace apartments have had. Staff includes a nurse, CNAs, a housekeeper, a chef and an assistant chef as well as the executive director. As the apartments fill up, a few more staff will be added.
Also, as the facility fills, it will get a bus for transportation. I asked if there will be trips to the casino and was told that there would be.
We got a quick tour of the kitchen. Below are the stoves and ovens.
The kitchen has two big freezers and two big refrigerators. One of each is shown below.
Before the grand opening, the facility will have an inspection by the fire marshall. He will make sure that the kitchen and all other parts of the building are up to code.
I asked what happens when a resident's health or mental condition deteriorates and they need more care than assisted living provides. One option is for the family to hire someone to provide that help in the same way that such help can be provided for a person who has remained at home. Obviously another option is to move the person to a nursing home that can provide more intensive care. When the need arises, the executive director and the nurse will consult with the family to advise them on their options.
I plan to revisit on August 3 to see how much is changed. There were many workers putting finishing touches on the building and there will be truckloads of furniture arriving before the grand opening.



















No comments:
Post a Comment
I have been getting too much spam lately so comments are now moderated and spam is deleted.