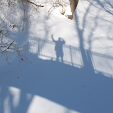Tuesday, May 25, 2010
Building trades open house
On Saturday and Sunday the high school Building Trades Class had an open house for the residence it has been constructing on Warner Street for this past school year. The open house was not need to sell the house--it has been sold. It is, however, an opportunity for the students to show family, friends, and the community what they have done over the past school year.
There is a front door to the left of the garage, but we entered through the garage. The closed door in the garage opens to a very small closet that contains the water heater and the furnace. The open door leads to a small utility room for the washing machine and dryer and then into the kitchen.
Below is part of the kitchen taken from the small dining area. The appliances are provided by Ceres Solutions (formerly Farm Bureau), and are only for display. The oven had two parts, one a convection oven and the other a conventional oven (?).
Below is a view from the same spot but into the living room. To the right of the picture and not visible is a door to the deck. The door in the middle of the photo leads to the bedrooms, which are on the east side of the house.
Below is the deck. Part of the back yard has been sodded, and part was mud from the heavy rains on Friday.
Back in the house, there are three bedrooms on the east side. The master bedroom is at the back of the house. The two windows you see on the right in the picture above are in that bedroom, and you can see them in the picture below. It is a spacious room.
As the master bedroom, it gets its own bathroom. Below is the bathroom from the closet, which is entered via the bathroom. The small window can be seen from the outside in the picture above of the deck.
If you missed the open house, this may be the only tour of the inside of the house that you will get.
Next year the building trades class will have a new teacher. And next weekend, on Sunday, RCHS will have its graduation even though the last day of the school year for the students is Tuesday, June 1.
There is a front door to the left of the garage, but we entered through the garage. The closed door in the garage opens to a very small closet that contains the water heater and the furnace. The open door leads to a small utility room for the washing machine and dryer and then into the kitchen.
Below is part of the kitchen taken from the small dining area. The appliances are provided by Ceres Solutions (formerly Farm Bureau), and are only for display. The oven had two parts, one a convection oven and the other a conventional oven (?).
Below is a view from the same spot but into the living room. To the right of the picture and not visible is a door to the deck. The door in the middle of the photo leads to the bedrooms, which are on the east side of the house.
Below is the deck. Part of the back yard has been sodded, and part was mud from the heavy rains on Friday.
Back in the house, there are three bedrooms on the east side. The master bedroom is at the back of the house. The two windows you see on the right in the picture above are in that bedroom, and you can see them in the picture below. It is a spacious room.
As the master bedroom, it gets its own bathroom. Below is the bathroom from the closet, which is entered via the bathroom. The small window can be seen from the outside in the picture above of the deck.
If you missed the open house, this may be the only tour of the inside of the house that you will get.
Next year the building trades class will have a new teacher. And next weekend, on Sunday, RCHS will have its graduation even though the last day of the school year for the students is Tuesday, June 1.
Subscribe to:
Post Comments (Atom)










No comments:
Post a Comment