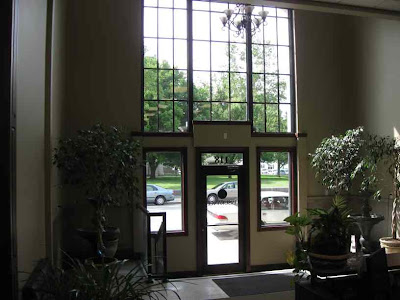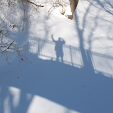It is on the old First National Bank building, that was also at one time the State Bank of Rensselaer. The Jasper County Interim Report says almost nothing about this building other than saying it was built in 1927. However, at the time the report was done, there was a false front on the building hiding the eagle and the window below it.
The little pamphlet Guide to Historic Structures and Points of Interest in Jasper County has much more:
Architect A. Wasson Coen designed the First National Bank building at 118 West Washington Street in Rensselaer in the Beaux Art Neoclassical style in 1917. Later this bank merged with Trust and Savings until it was closed in 1932. The State Bank of Rensselaer, chartered in 1904, moved into this building in 1933. It became Smith Realty in 1964, then Consolidated Insurance, and is part of the designated downtown Rensselaer historic district. The ionic columns and the Roman arch characterize the Neoclassical/Beaux Arts design, and just below the top pediment is a decorative level banded with a parapet. The present owners of the building have recently restored the exterior limestone and glass facade to its original splendor including the stone eagle that sits upon the keystone at the top of the central arch. As part of the extensive restoration, the interior of the building has also been opened to the large glass window plane of the facade consistent with the original design.Bank buildings were meant to inspire confidence, and this building would have done that. Nevertheless, the original bank does seem to have been one of the many banks that did not survive the Depression. The number of banks in the U.S. dropped by about a third from 1929 to 1933.
I decided I needed to stop in and see what the building looked like from the inside. Immediately inside the door are three steps up--that would not happen in any building built today. The marble floor and the marble along the walls in the entrance is original.
Before the building was restored, the large front window was covered with a shingled overhang on the outside. On the inside an office was built into the space in front of the window. When the building was restored, that second-story office was removed and the window re-paned. Each pane of glass had to be cut separately because none of them is exactly the same size.
Looking toward the back of the building, one can see some of the original woodwork. The door under the clock leads to what was originally the bank vault. The area around the vault, where the desk is now, was enclosed for the teller cages. (Banks separated tellers from customers a lot more 70 years ago than they do today.) The second-floor offices in the back part of the building were there originally, though there was a little balcony so that those on the second floor could look out over the banking below.
A feature that was not restored was the very large skylight over the front part of the bank. The restoration cost more than was planned even without the expense of restoring the skylight. Trying to bring back the skylight also would have made installing modern heating and cooling systems much more difficult. However, the original skylight is still there, hidden above the modern ceiling. (Skylights seem to have been much more popular early in the 20th century than they are today.)
Consolidated Insurance is a family-run business. It sells insurance products to organizations and individuals from five different companies.
Here is the building with its adjacent buildings and reflections of the court house in its windows. On the left is the empty spot where Bags, Bangles, and Baskets was until recently, and on the right is Irene's Consignment Shop.









No comments:
Post a Comment